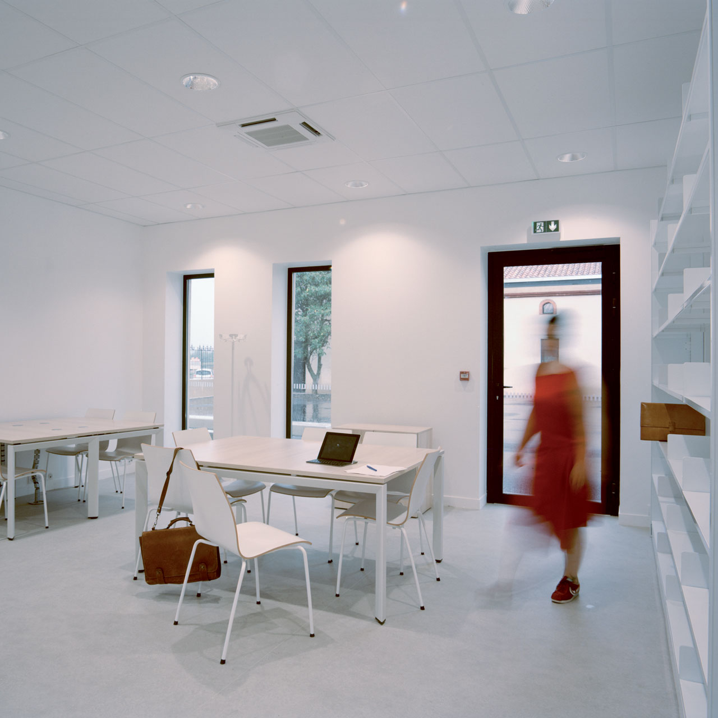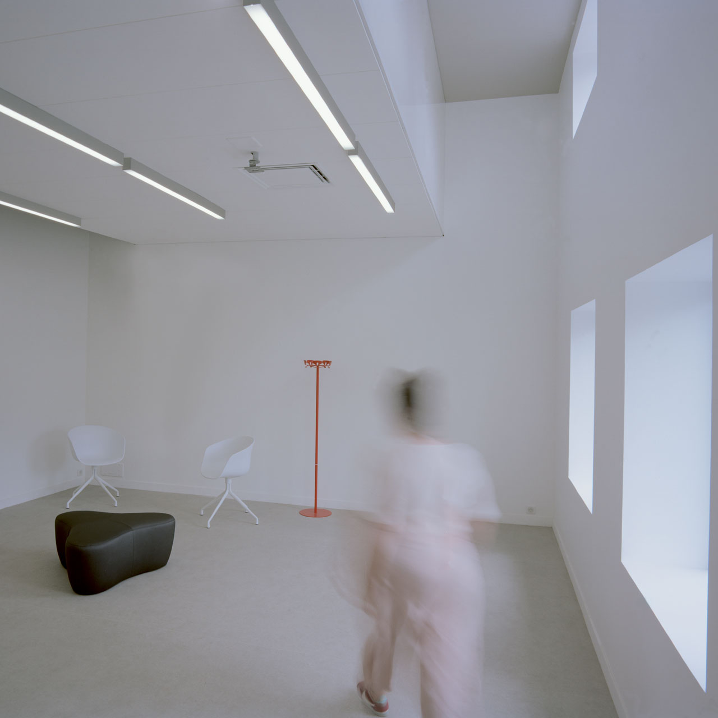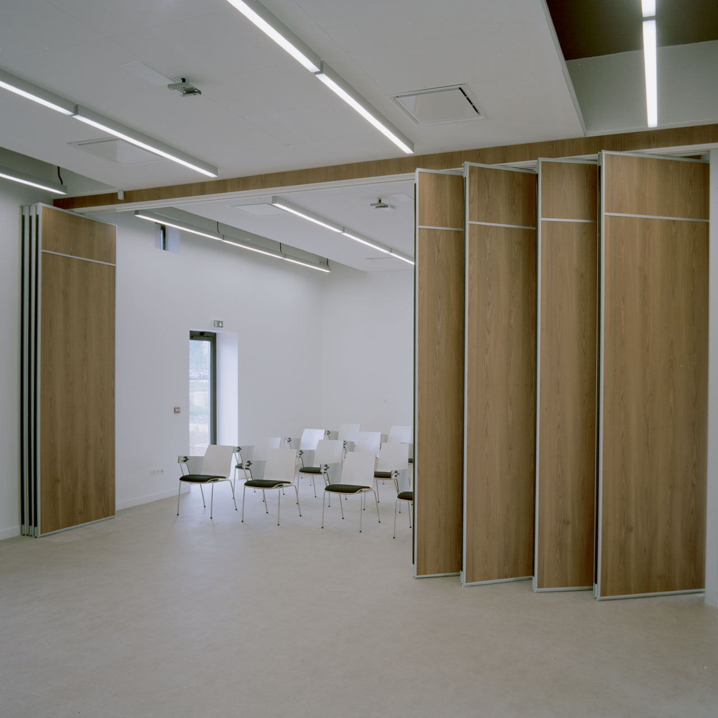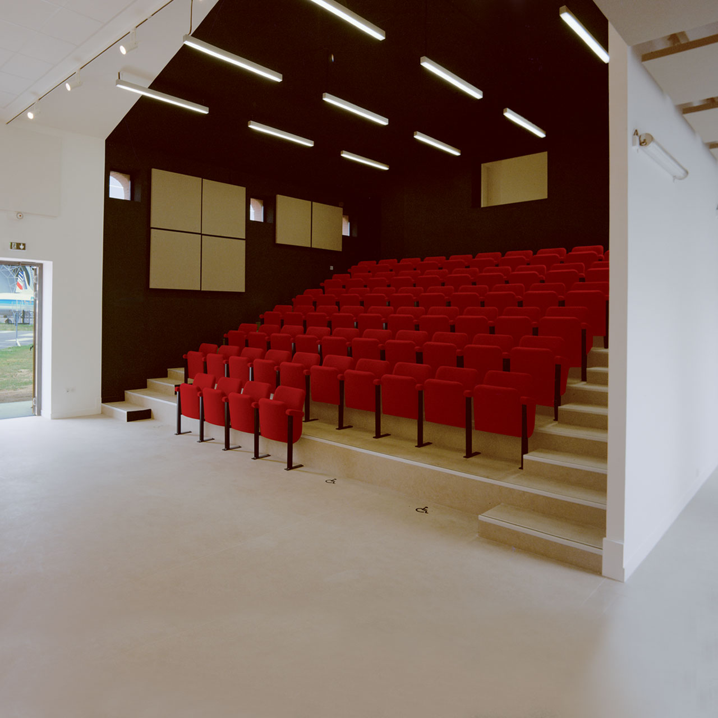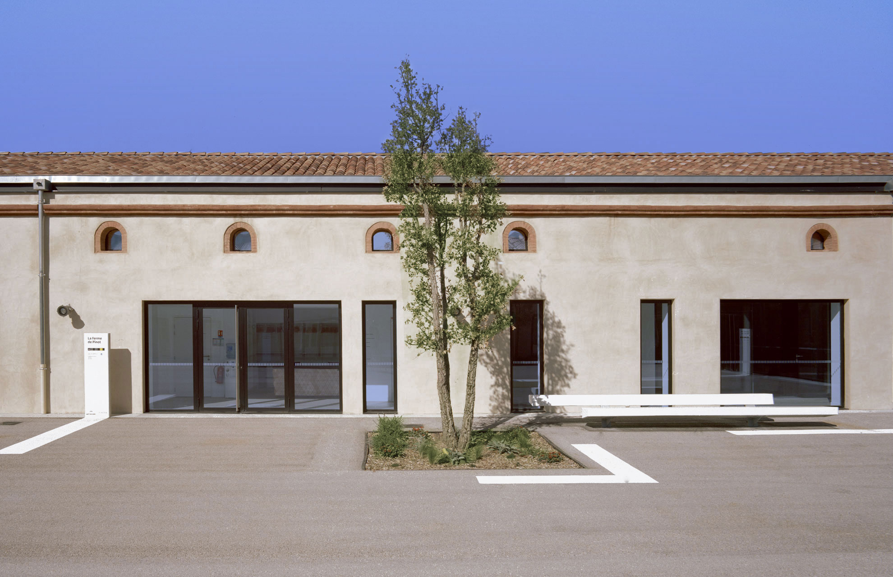
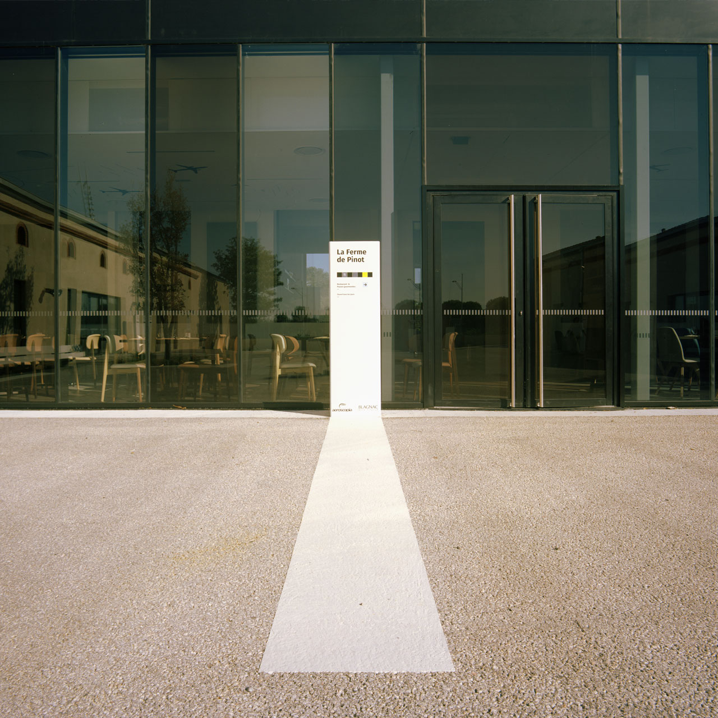
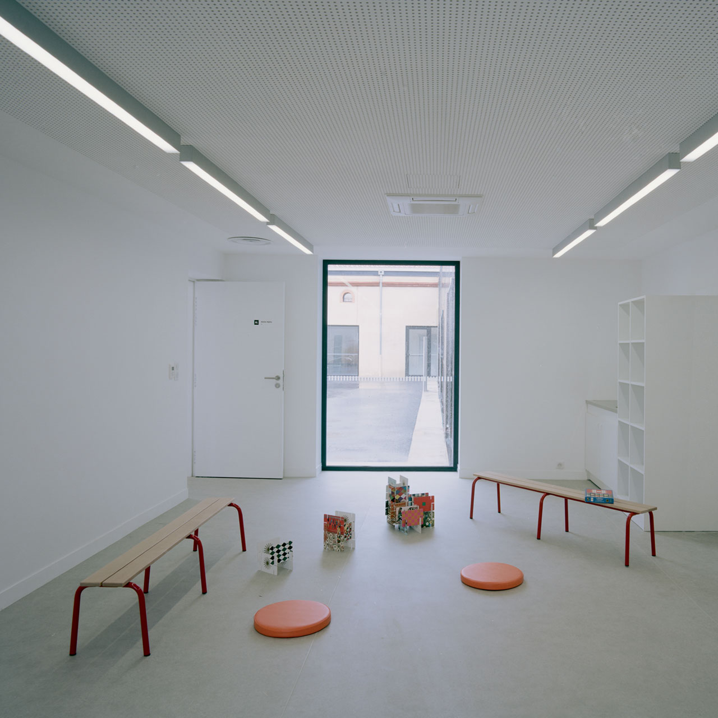
The project is at the heart of the Airbus, MEETT and Aéroscopia complex, which includes a range of activities from industrial visits to business meetings and commercial activities. La Ferme de Pinot, an 18th century building, is a human-sized building facing imposing buildings. The preservation of this intrinsic value with its vernacular particularity is at the heart of the programme: it is therefore a question of creating a place where one can look at a unique place built with quality materials and a careful renovation for the Manatour headquarters. The intervention of the Typomorpho studio has made it possible to create a sign among the various buildings, while maintaining a unique scale.
The U-shaped building, inherited from an old farmhouse, has its main façade on the edge of a wooded park. The project aims to enhance this environment and create a place for educational activities, a meeting point for several aeronautical associations and the offices of Manatour. Dedicated to industrial tourism, the site has been equipped with seminar rooms, activity rooms, an aerolibrary and a restaurant. The whole must be a sign in the landscape, while emanating a warm and modern atmosphere, between tradition and industry.
The Typomorpho studio's intervention here combines architectural typology and urban morphology. The "typomorpho" is defined by them as initially a principle of reading the forms of organization of space, open to the study of any kind of developed territory. By extension, it is a question of documenting the relationship between urban territory, architecture and the written sign, between historical palimpsest, metropolisation and suburbanisation; literally, "typomorpho" as the study of typographic forms.
