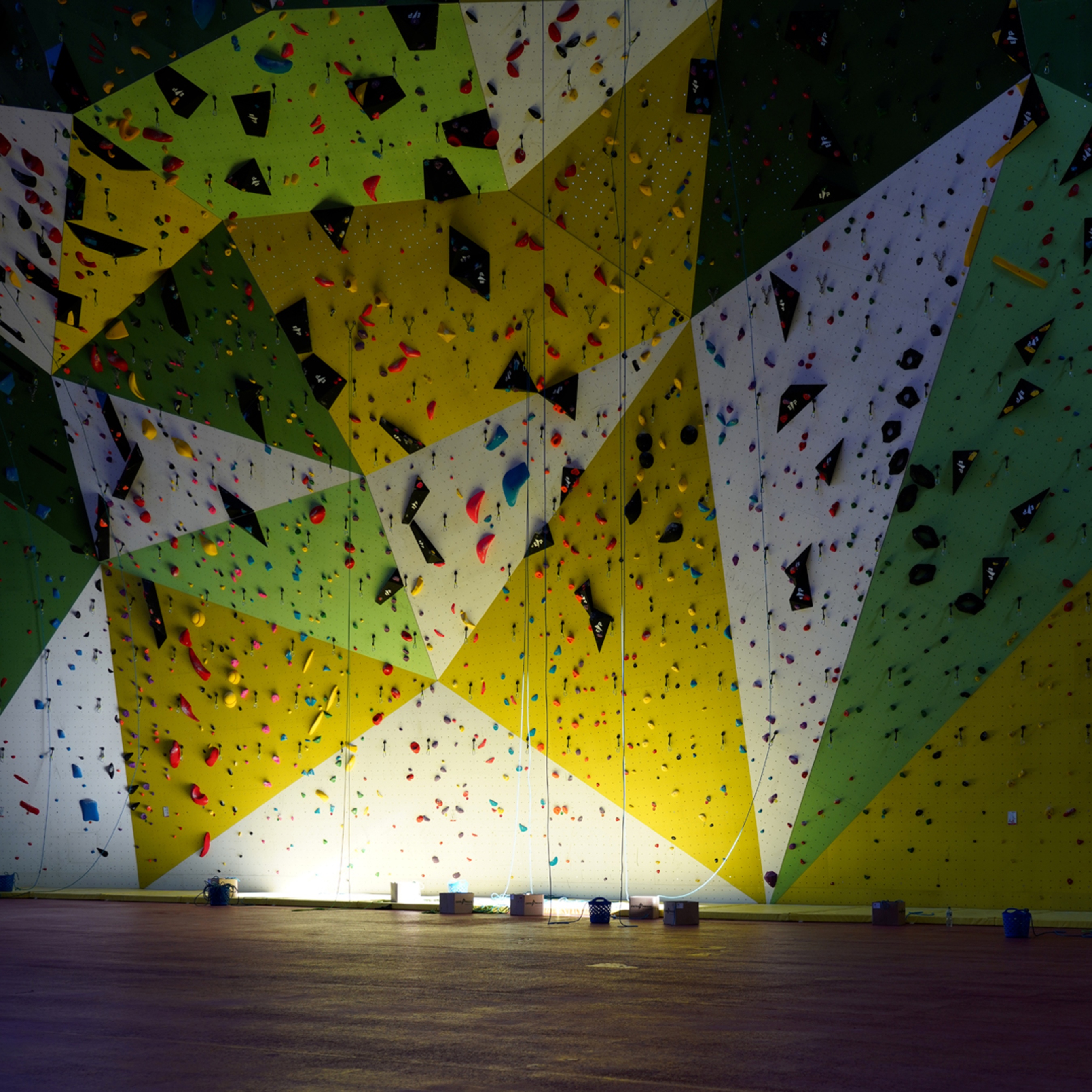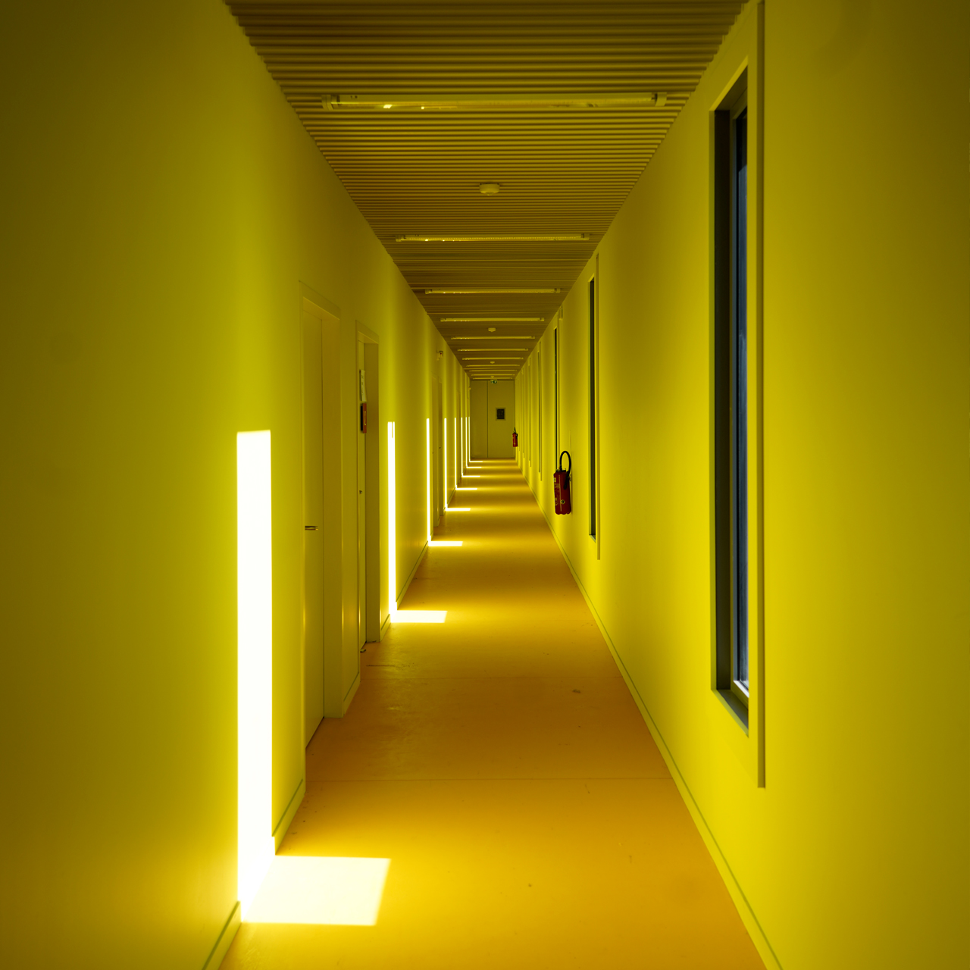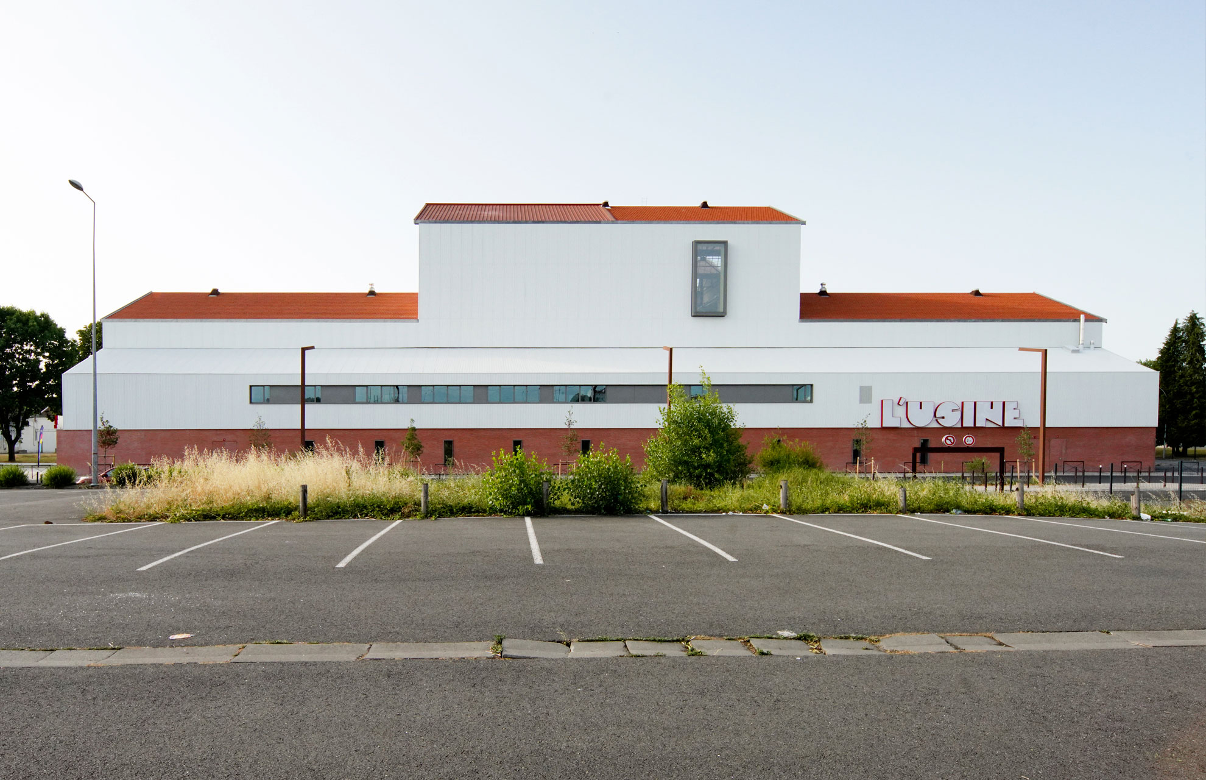
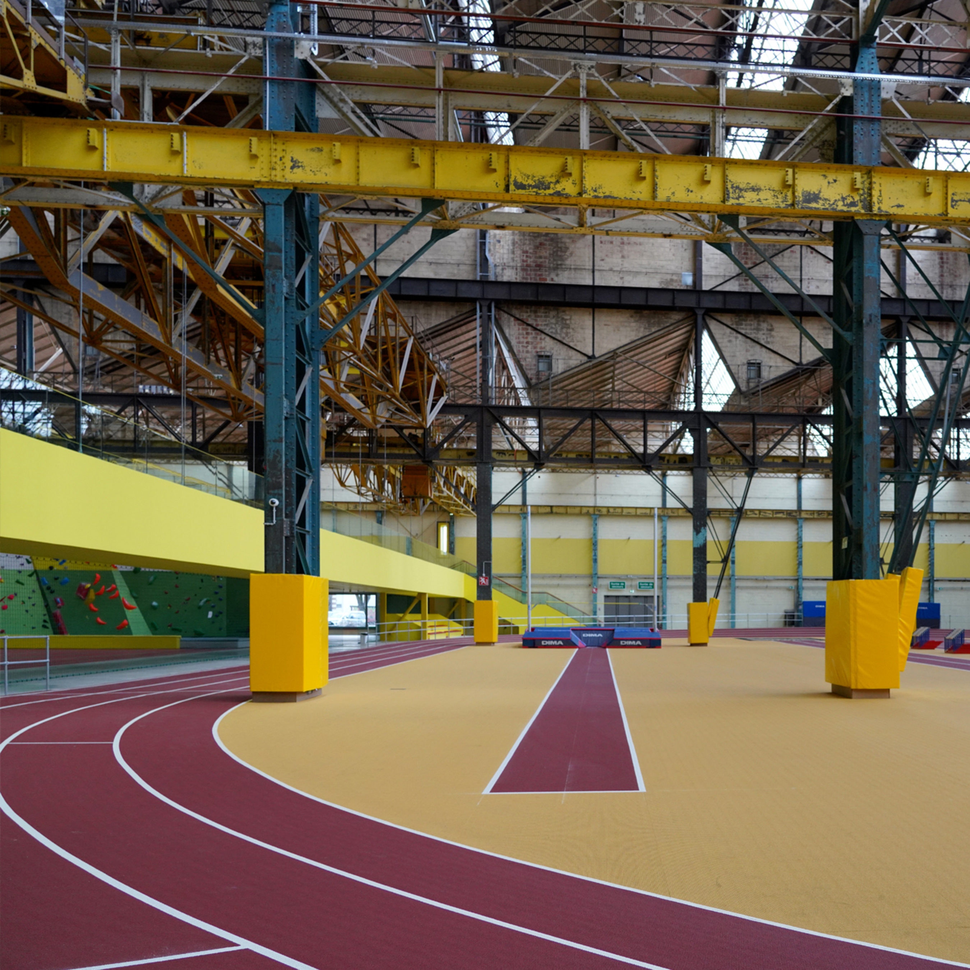
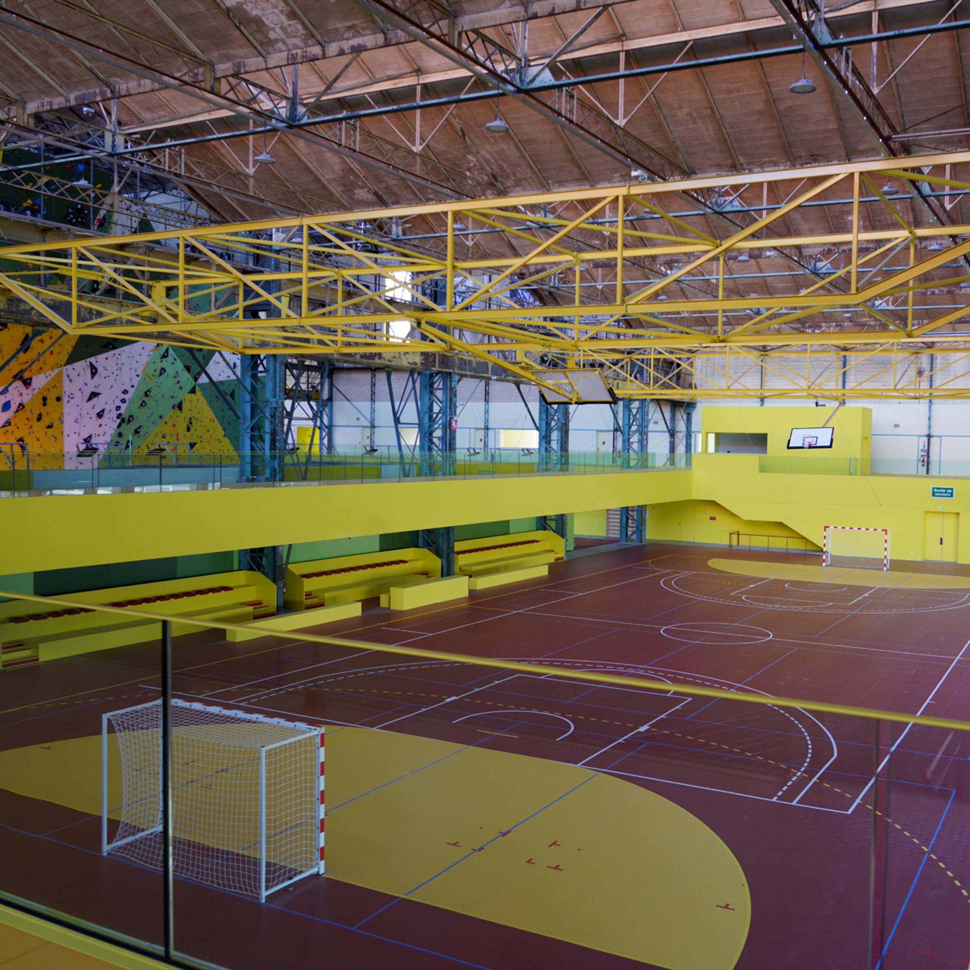
The project to renovate Building 313 into a multi-sports complex has two main objectives. Firstly, it reflects the city's political will to revitalise and bring activity back to the heart of the agglomeration by creating the sports factory. Secondly, it aims to preserve the memory of the former Arsenal of the city, without falling into the trap of retrograde. The façade is the main issue in order to move from the status of an industrial building to that of a public building, in the sense that it signifies the reappropriation of a private activity by the public domain.
The creation of a porous facade allows for the enhancement of the interior volumes of the historic building, whose metal framework is renowned but invisible from the outside. The strategy consists of transcribing the imposing mass of the envelope and transforming the archetypal factory into a dynamic space in relation to its immediate environment. From these points, the envelope was redesigned to make the interior activities visible.
On the ground floor there are two axes: the horizontal axis South-East/South-West in relation to the forecourt and another perpendicular axis North/South on which the sports activities are developed. The horizontal axis unfolds according to the principle of walking forward, from the entrance to the sports hall. It extends over all the services allowing the future sports users, members of associations and spectators to get into condition. The airlock leads directly into the entrance hall, which is visually open to the second axis devoted to sports activities, with a direct view of the sports hall and the athletics track.
