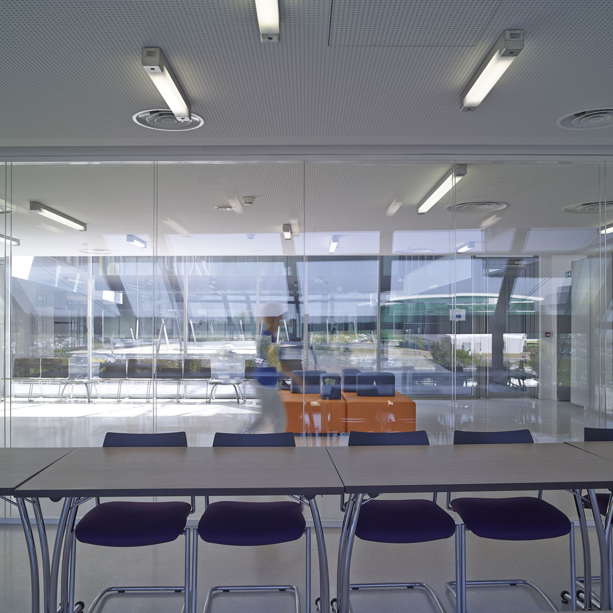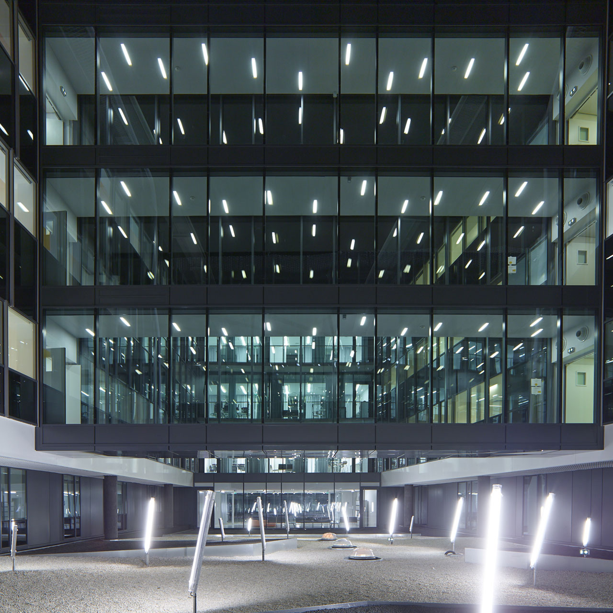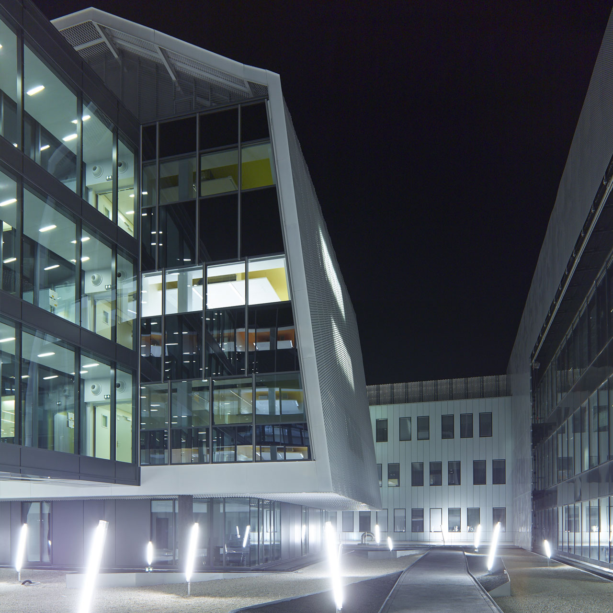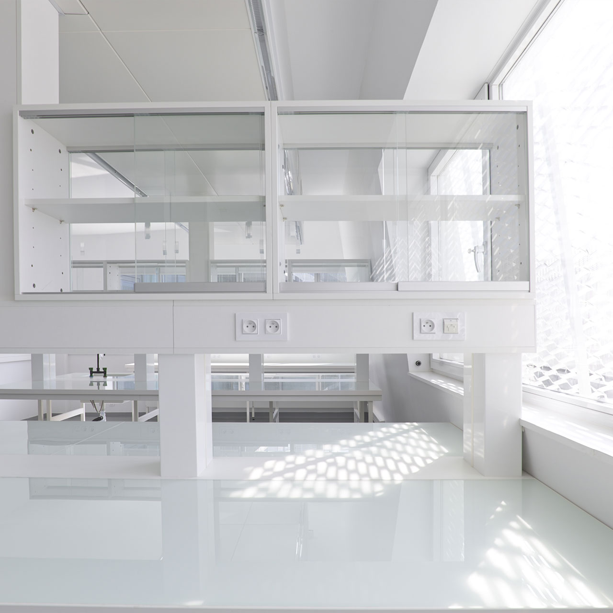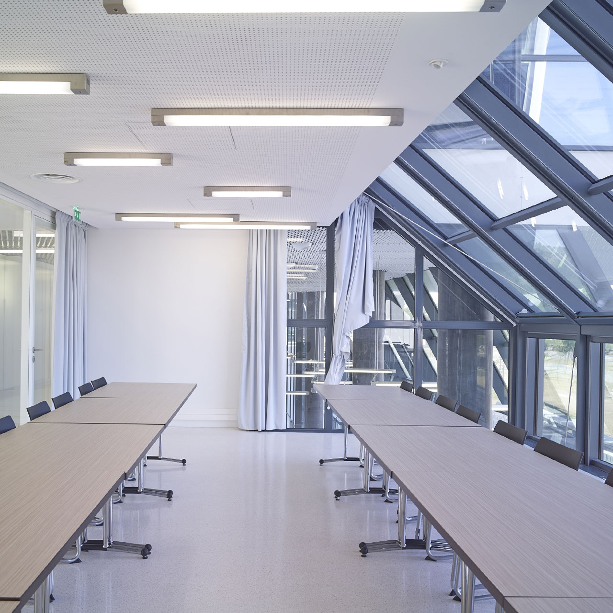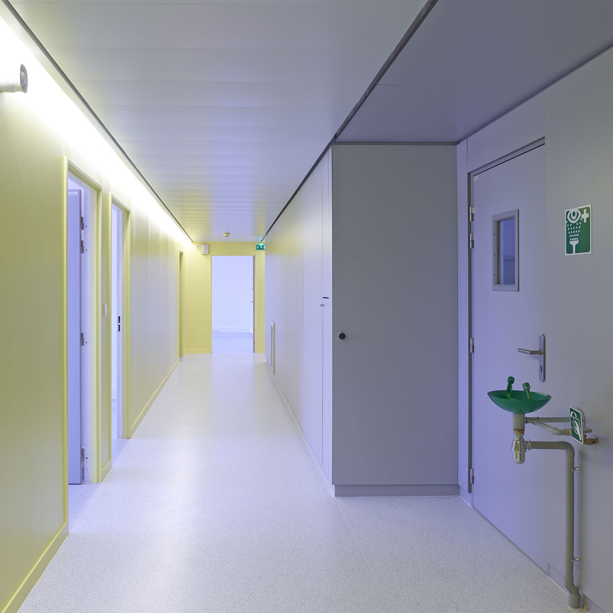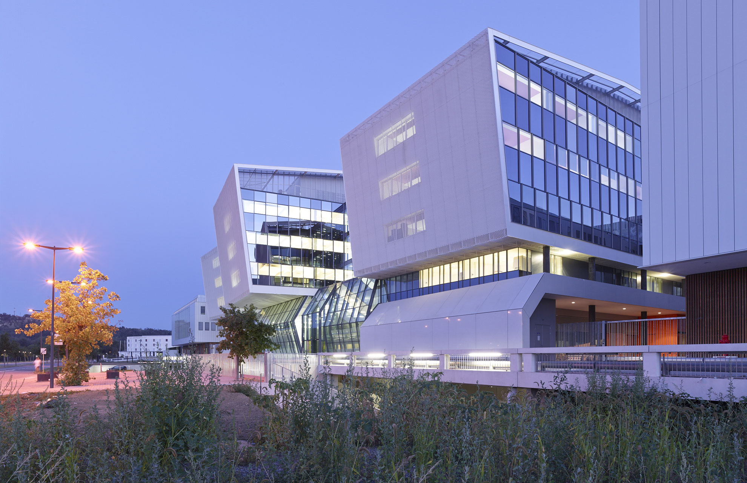
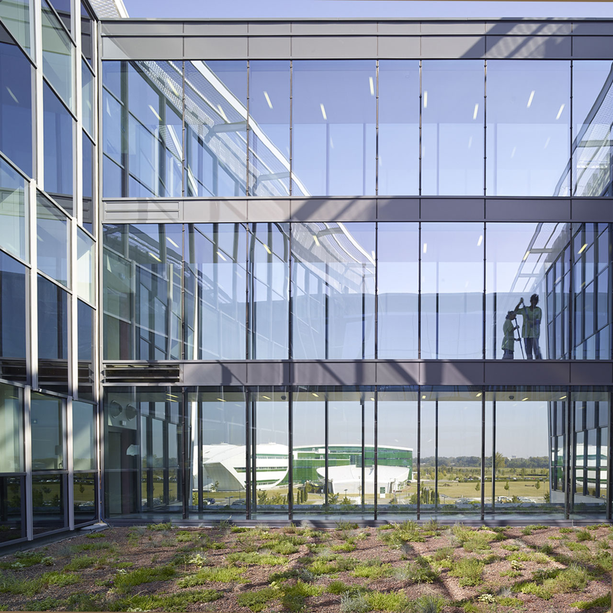
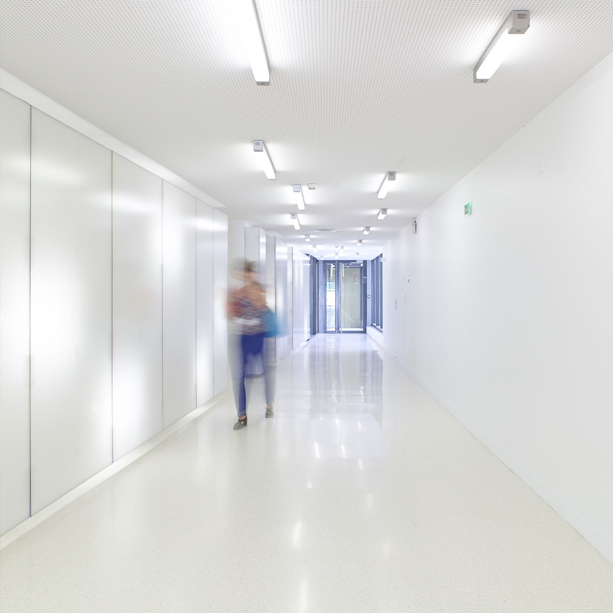
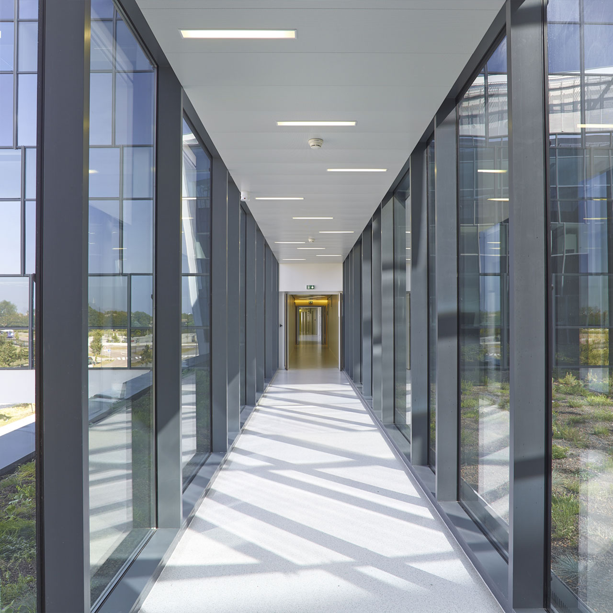
On September 21, 2001, at 10:17 a.m., an explosion of a stockpile of approximately 300 to 400 tons of ammonium nitrate blew up the AZF (Nitrogene fertilizer) plant, killing 31 people and injuring 2,200 others. The Oncopôle then became the "health campus of the future" thanks to the rehabilitation of the site, which has since been dedicated to cancer research. On the southern part of the former AZF site, in the centre of the Toulouse University Cancer Institute (IUCT), INSERM is constructing its emblematic Toulouse building. At the end of 2020, this building will be linked to the cable car that will connect the Oncopôle and Paul Sabatier University.
The University Cancer Institute is composed of a series of U-shaped forms, creating a space dedicated to the location of the future INSERM. The INSERM is composed of a base on which three entities have been developed to work together, as well as with the University Cancer Clinic (CUC), these relationships being made effective by a set of gateways. Although the site is very restrictive, each volume offers four different orientations. This is why the positioning of the building organises a synergy around research based on the post-stressed concrete technique, which offers the possibility of creating large spans and overhangs of 11 metres. This technique allows for free, unobstructed floors, cancelling out structural constraints that are incompatible with the needs of the animal house, various types of laboratories and offices. The three buildings are built on a base that groups together all the services necessary for the functioning of the research. The three buildings benefit from natural lighting. The interplay of the cantilevers and the three volumes creates a different and unique rhythm, freeing the building from its context.
