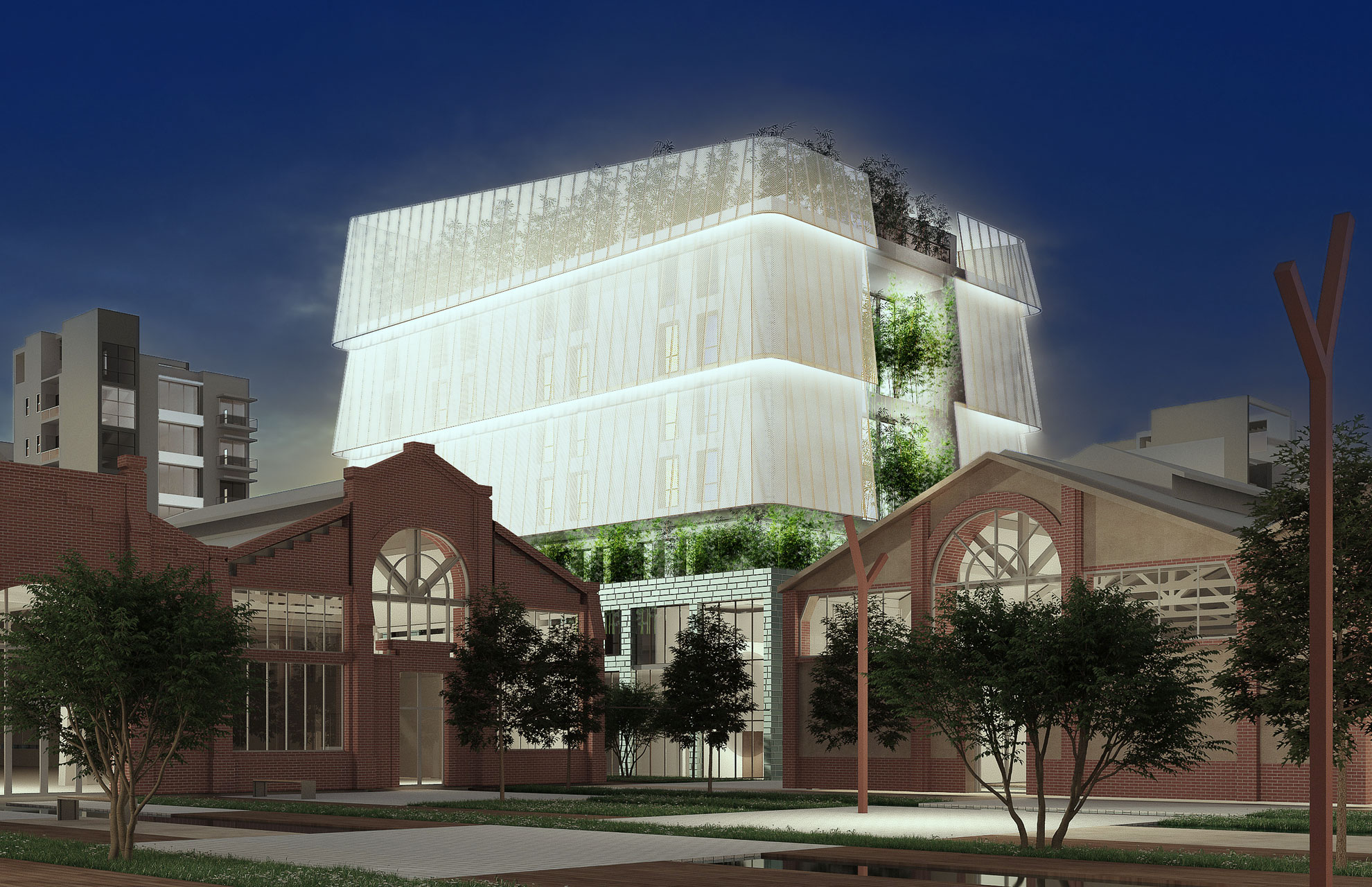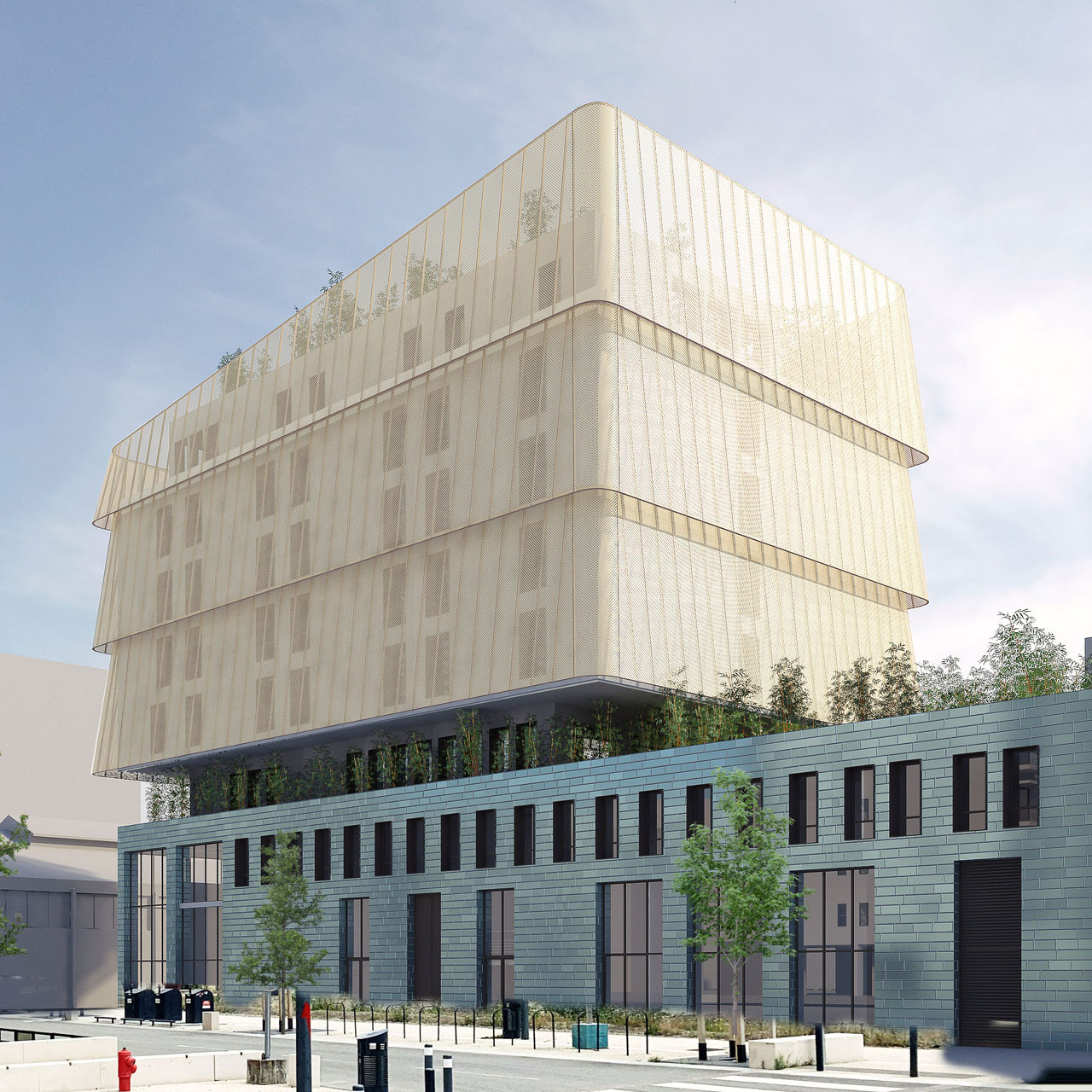

The development of the Cartoucherie district in Toulouse is an important cornerstone of the city's planning policy and urban regeneration policy. This new district, which is being reborn on the industrial territory of the Cartoucherie (Cartridge Factory). The memory of this historic site, marked by Les Halles, is preserved at the very heart of the new eco-neighbourhood that is La Cartoucherie. In place of a former military-industrial complex, the new district, made up of qualitative urban spaces that give pride of place to soft mobility, offers spaces and a way of life in phase with the expectations of today's users.
The project has two components. A ground floor/one-storey building houses activities open to the public, on the plot of land in the extension of the neighbouring block. An overhanging, detached building houses the new Sangha hotel concept, referring to the sophistication of Asian lifestyles. A case envelops the four levels of the hotel, a landmark in the Cartoucherie district. Crowned by a double rooftop, it offers two belvedere situations; the more enveloping one establishes a relationship between the panorama on the city and a more intimate patio garden; the second one overlooks the area and offers a 360° open view.
